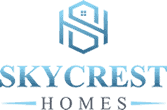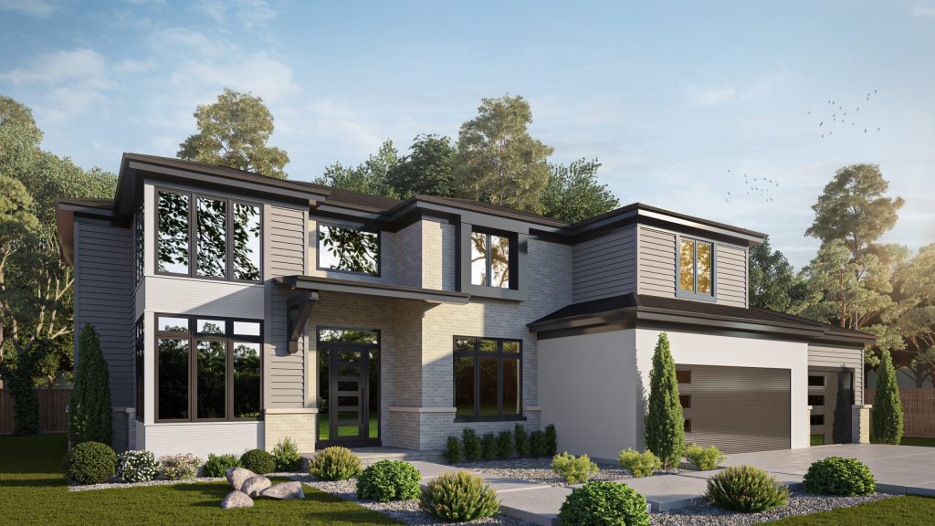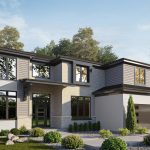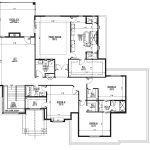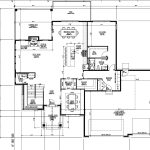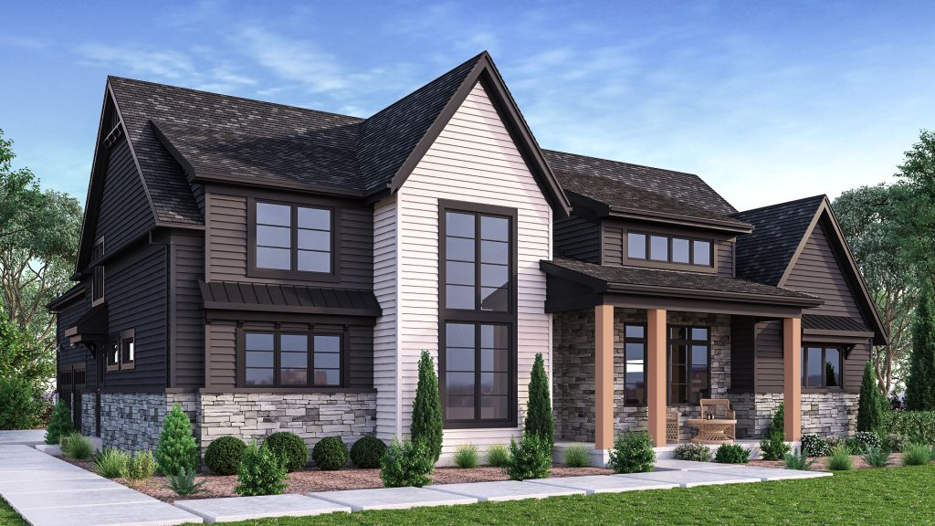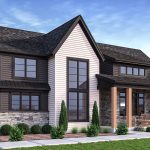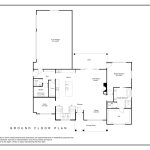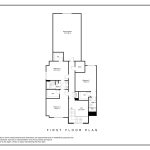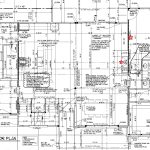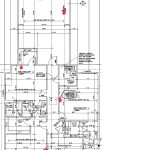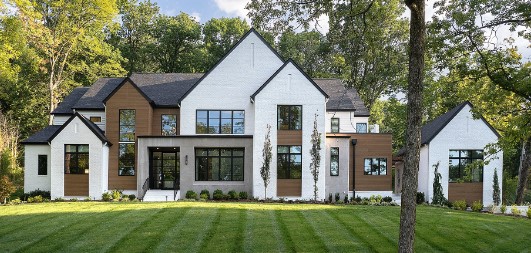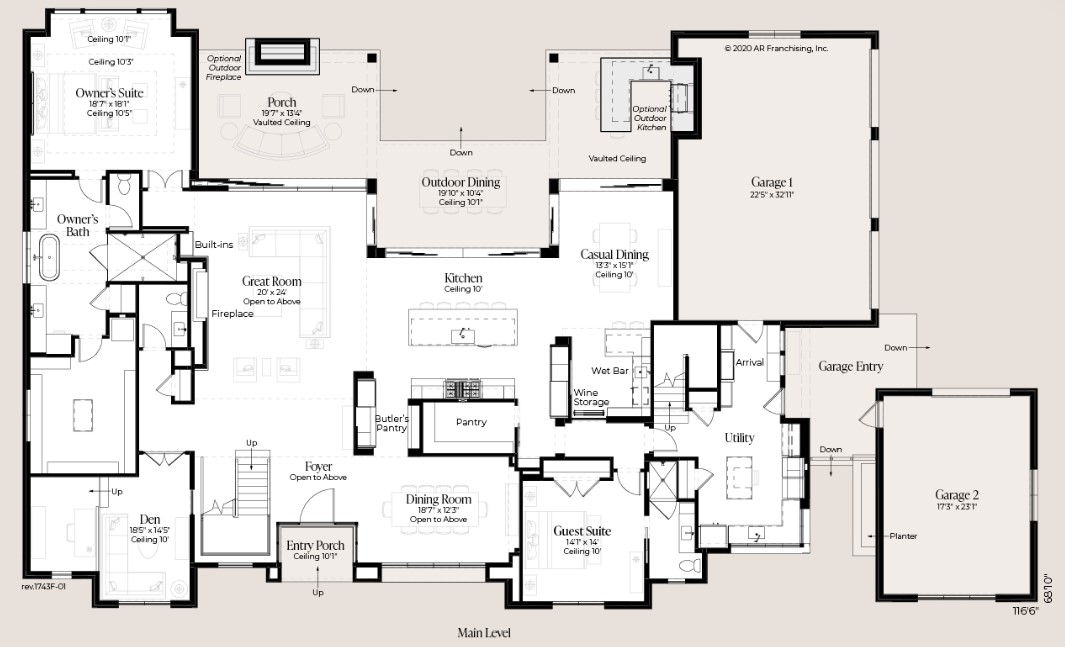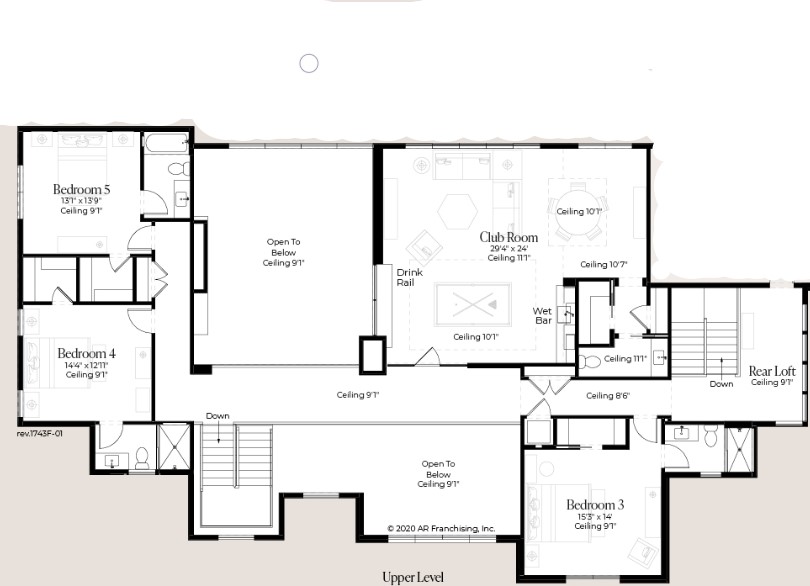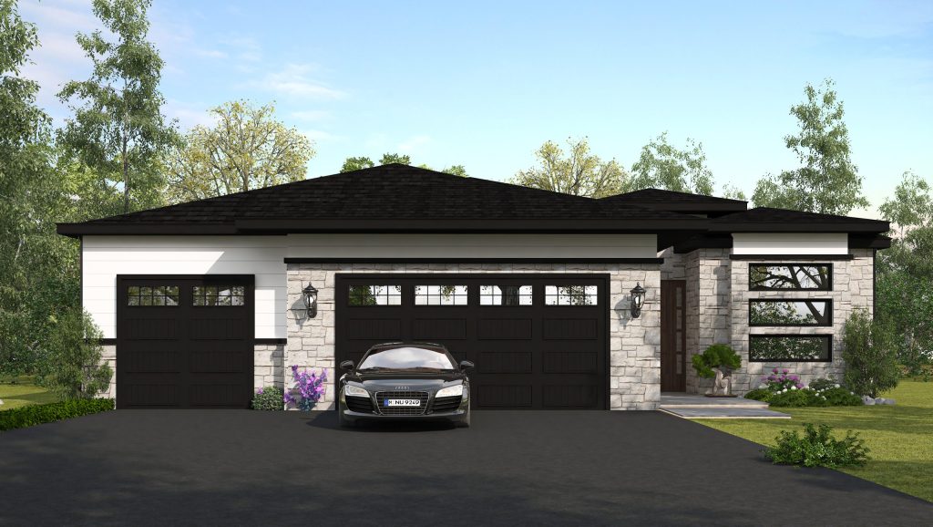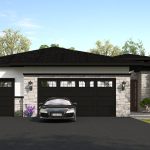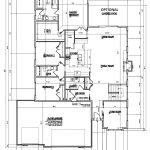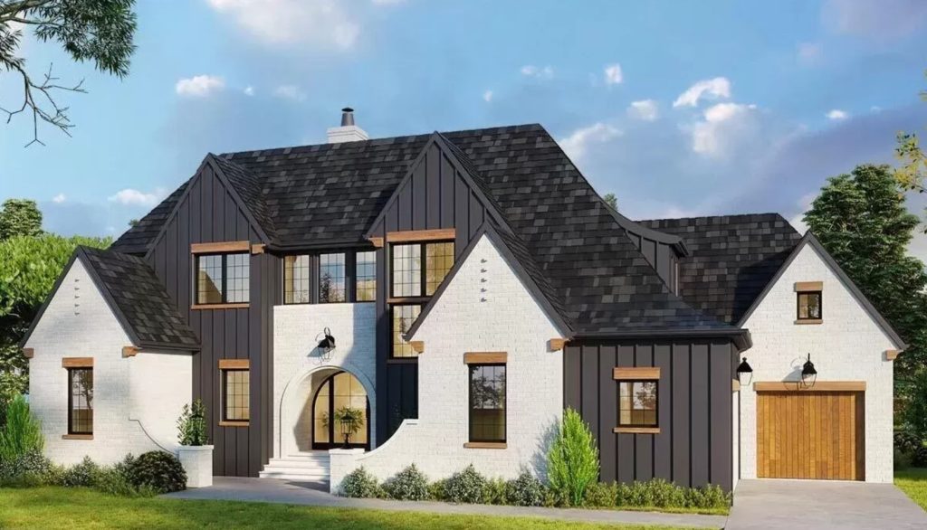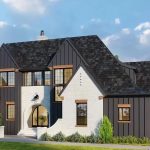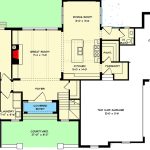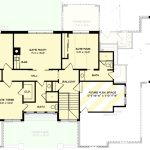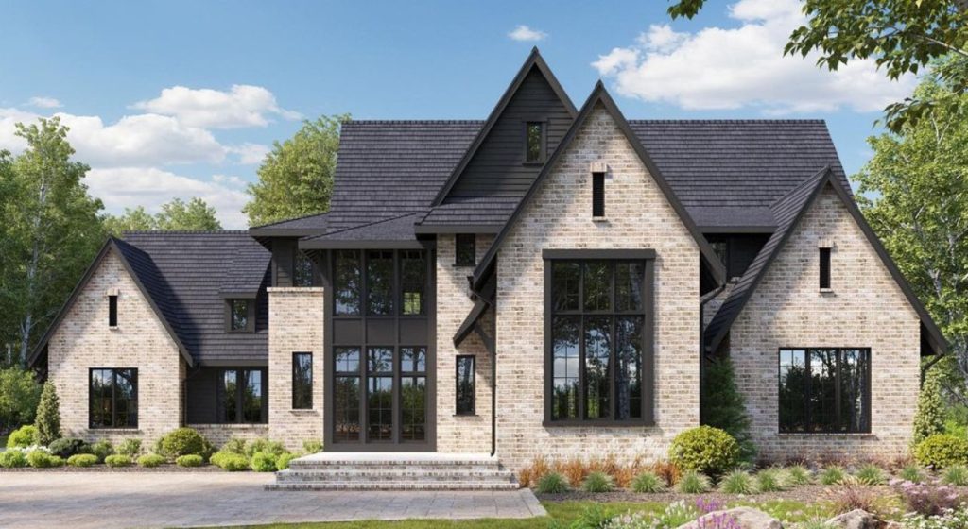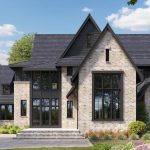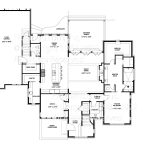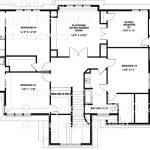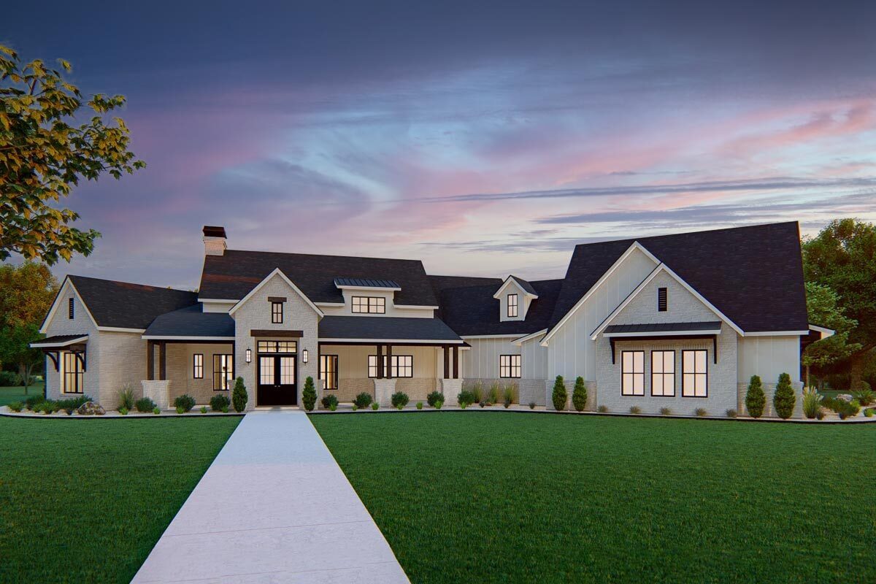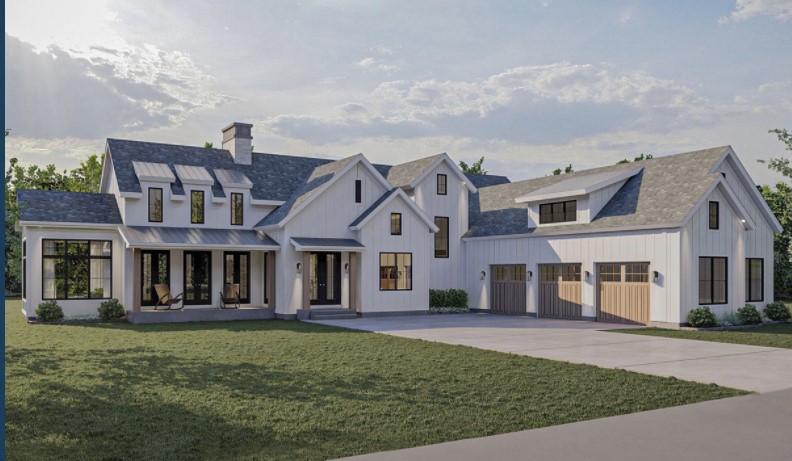New Home Listings in the Chicago Suburbs
Skycrest Homes – Specialising in design and building, we collaborate with our clients to find the perfect lot, assist in designing their dream home, and then bring it to life. We currently offer new home opportunities in the following locations:
New Home Listings in the Chicago Suburbs
CHICAGO CUSTOM HOME BUILDING AND REMODELING
Skycrest Homes – Specialising in design and building, we collaborate with our clients to find the perfect lot, assist in designing their dream home, and then bring it to life. We currently offer new home opportunities in the following locations:
1013 PRAIRIE AVE, BARRINGTON, IL
PROPOSED CONSTRUCTION!
5 bedroom |
4.5 bathroom |
4,444 sq ft |
TBD |
A contemporary style residence, ideally situated close to downtown Barrington, boasting stunning views of Baker’s Lake. Experience luxury with a high-end gourmet kitchen and the added convenience of a main floor in-law suite. The second level features four bedrooms, each with their own attached bathrooms. Located near downtown Barrington, this home presents a perfect balance of style and comfort.
23150 Enclave Ln, Lake Barrington
Under Construction: August Completion
4 bedroom |
3.5 bathroom |
3,979 sq ft |
$1,475,000 |
Featuring a main floor primary suite, this home is nestled in the gated estate neighbourhood of Enclave of Heritage Estates, situated on an interior 1-acre lot. The contemporary style design adds to the allure of this residence.
23201 Coyote Trail, Lake Barrington
PROPOSED!
5 bedroom |
6 bathroom |
6,300 sq ft |
$2,100,000 |
This home offers 4 bedrooms, 4 bathrooms, and a 2-car front load garage, featuring an open concept layout. The Chef’s Kitchen includes a Samsung gas cooktop, range, dishwasher, microwave, and refrigerator, complemented by white perimeter cabinets with a stained island. The family room, equipped with a gas fireplace, and dining room are conveniently located off the kitchen. The main floor also hosts a study with an adjacent full bath, which includes a shower. The upstairs boasts 4 spacious bedrooms with private baths and an impressive master suite, enhanced by custom paint colours & light fixtures.
23 Buege Ln, Burr Ridge
PROPOSED!
3 bedroom |
2 bathroom |
2,100 sq ft |
$1,299,999 |
Blending ultimate luxury with a 1-story ranch style, this home is efficiently designed with your needs in mind. The open concept layout is perfect for entertaining, featuring a gourmet kitchen and an adjacent oversized family room. The modern kitchen boasts an oversized island and a built-in pantry. A main floor master suite ensures long-term enjoyment of this home. Two additional bedrooms, a front office, and a hall bath complete the main floor.
19 Buege Ln, Burr Ridge
PROPOSED!
4 bedroom |
4.5 bathroom |
3,900 sq ft |
$1,499,999 |
This 2-story modern farmhouse combines luxury with efficient design, tailored to your needs. The open concept is ideal for entertaining, featuring a gourmet kitchen with quartz countertops, an oversized island, a pantry, and 42″ cabinets paired with stainless-steel appliances. The dining area and great room are situated adjacent to the kitchen, enhancing the home’s flow. The main floor master suite ensures long-term comfort, while the second floor offers 3 additional bedrooms, each with attached bathrooms, and a loft for extra space.
17 Buege Ln, Burr Ridge
PROPOSED!
4 bedroom |
4.5 bathroom |
4,058 sq ft |
$1,664,999 |
Seeking something beyond the traditional? Consider this architecturally stunning 2-story Tudor style home, offering the pinnacle of luxury with efficient design. Perfect for entertaining, it features a gourmet kitchen adjacent to an oversized family room. The kitchen is equipped with quartz countertops, an oversized island, a pantry, and 42″ cabinets alongside stainless-steel appliances. The eating area is openly integrated with the great room, providing an ideal layout for a cozy night in or hosting friends. The main floor master suite adds to the home’s appeal, complemented by 3 additional bedrooms on the second floor, each with attached bathrooms, and a loft.
HARVARD PLAN
PROPOSED!
4 bedroom |
3.5 bathroom |
3,300 sq ft |
$1,215,000 + lot |
Experience custom transitional style with this single-story ranch, featuring a thoughtfully laid out dynamic layout. The open concept heart of the home consists of a family room/kitchen with a cathedral ceiling in the family room. All secondary bedrooms come with attached baths. The home also boasts a 3-car side load garage, is within the Barrington School District, and sits on a large oversized 1-acre lot with potential for a pool. Other styles and layouts can also be built on this lot.
STONELEIGH PLAN
PROPOSED!
4 bedroom |
3.5 bathroom |
3,908 sq ft |
$1,425,000 + lot |
If the modern farmhouse style captivates you, this home is designed with you in mind. Immediately upon entering, enjoy views of the backyard through the dramatic 2-story family room, attached to a sun-drenched sunroom. The modern kitchen features an oversized island, and the main floor master bedroom offers privacy and longevity in the home. The second floor accommodates 3 secondary bedrooms, all with attached baths, and a 3-car courtyard style garage. Located in the Barrington School District, the home sits on a large oversized 1-acre lot, allowing for the potential addition of a pool. Other styles and layouts can be built on this lot as well.
Areas We Cover
We offer building and remodeling services in the Chicago Suburbs, with projects completed in Hinsdale, Barrington, Libertyville, Long Grove, Palatine, Naperville, and Burr Ridge, among others. For a comprehensive view of the areas we cover.
Why Choose Skycrest Homes
Skycrest Homes is renowned for excellence in both new constructions and significant renovations, including kitchens, bathrooms, and basements. Our expertise in overcoming the unique challenges of each project ensures breathtaking results.
![]()
Our team, with over 20 years of experience in custom home building and remodeling, lays a solid foundation of trust and expertise.
![]()
We boast a team of talented craftsmen who take immense pride in the unparalleled quality of their work.
![]()
By utilising industry-leading technology, we ensure transparent communication, keeping you informed with daily schedules and updates.
![]()
We’re committed to providing 5-star service, aiming not just to meet our customers’ expectations but to exceed them, leaving them delighted and ecstatic. To understand the experiences of our past clients, please visit our online reviews.
Why Choose Skycrest Homes
Skycrest Homes is renowned for excellence in both new constructions and significant renovations, including kitchens, bathrooms, and basements. Our expertise in overcoming the unique challenges of each project ensures breathtaking results.
![]() Our team, with over 20 years of experience in custom home building and remodeling, lays a solid foundation of trust and expertise.
Our team, with over 20 years of experience in custom home building and remodeling, lays a solid foundation of trust and expertise.
![]() We boast a team of talented craftsmen who take immense pride in the unparalleled quality of their work.
We boast a team of talented craftsmen who take immense pride in the unparalleled quality of their work.
![]() By utilising industry-leading technology, we ensure transparent communication, keeping you informed with daily schedules and updates.
By utilising industry-leading technology, we ensure transparent communication, keeping you informed with daily schedules and updates.
![]() We’re committed to providing 5-star service, aiming not just to meet our customers’ expectations but to exceed them, leaving them delighted and ecstatic. To understand the experiences of our past clients, please visit our online reviews.
We’re committed to providing 5-star service, aiming not just to meet our customers’ expectations but to exceed them, leaving them delighted and ecstatic. To understand the experiences of our past clients, please visit our online reviews.
